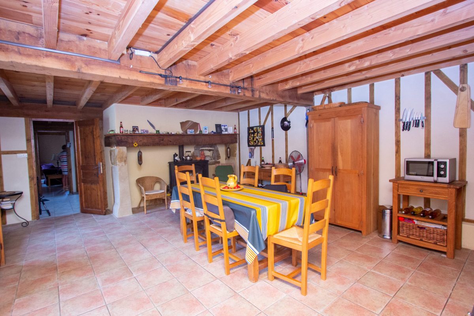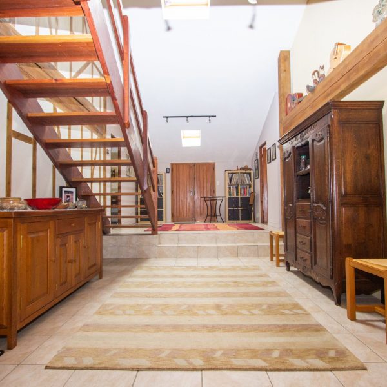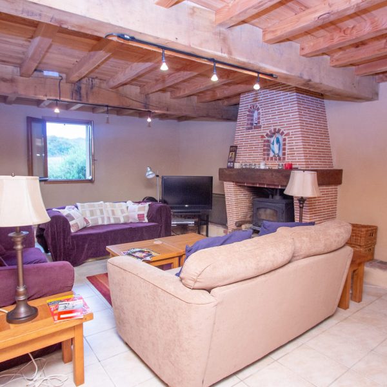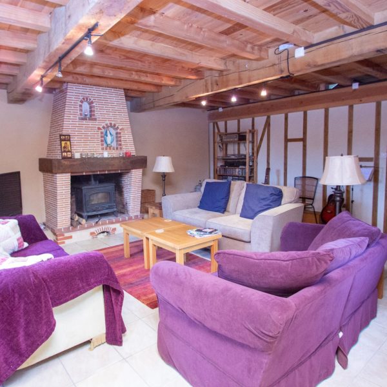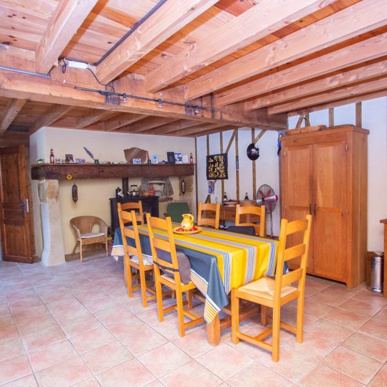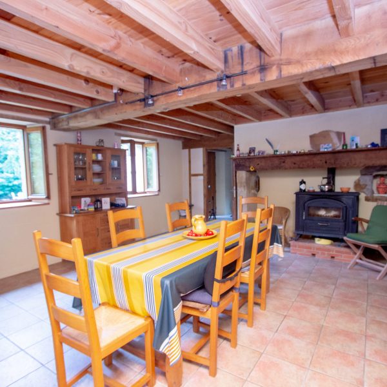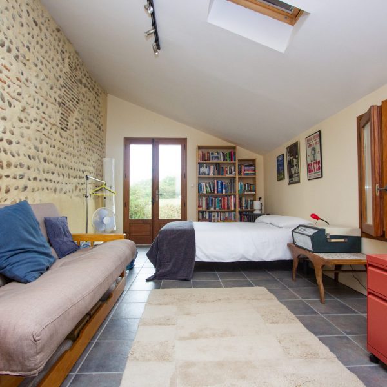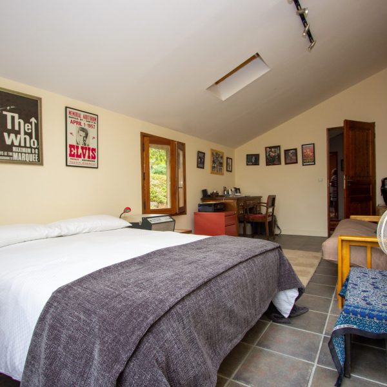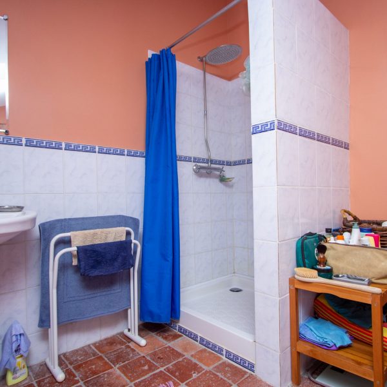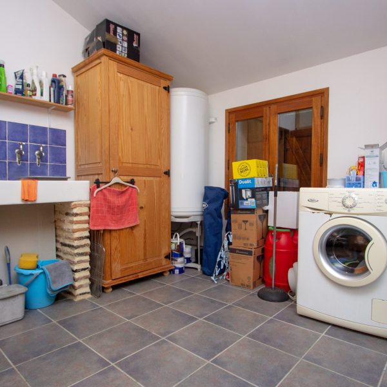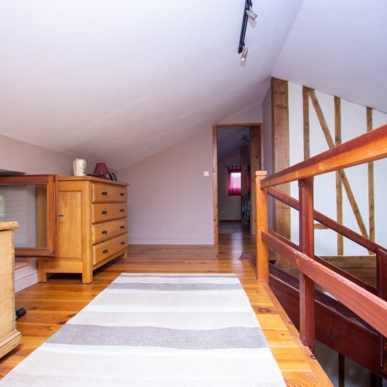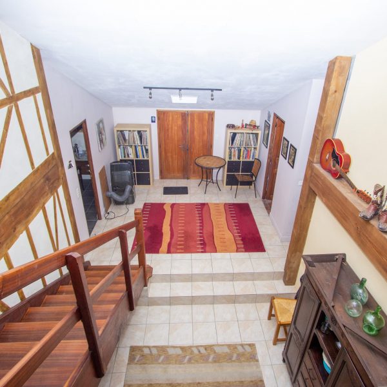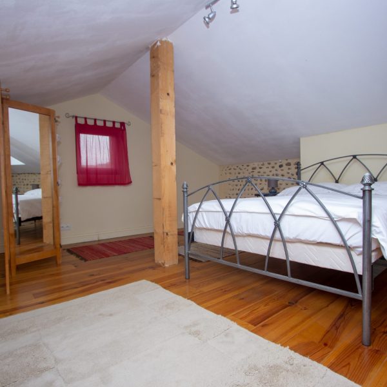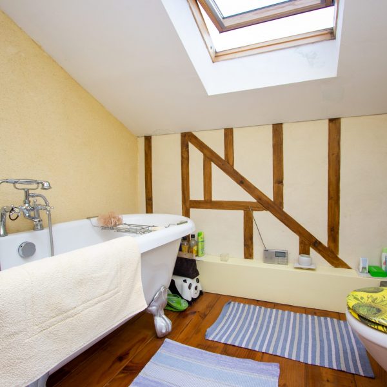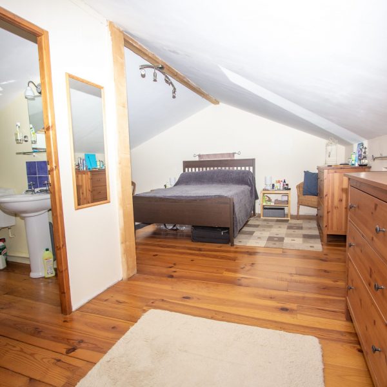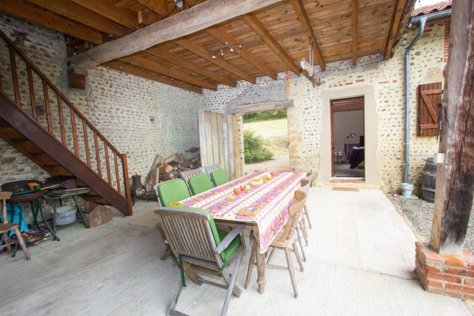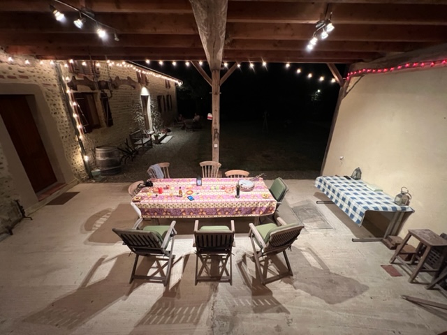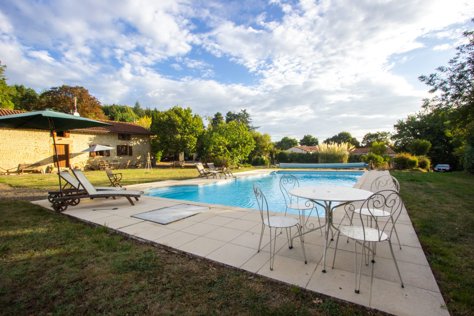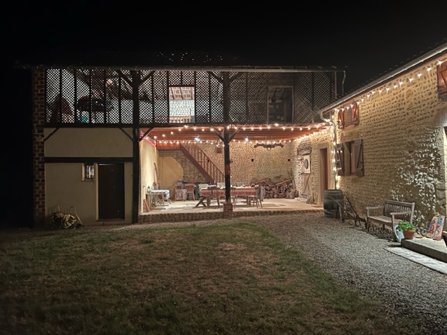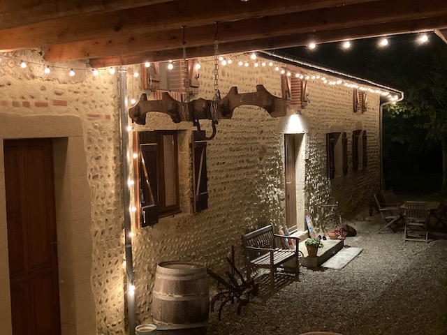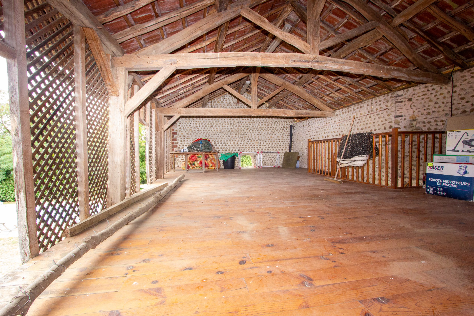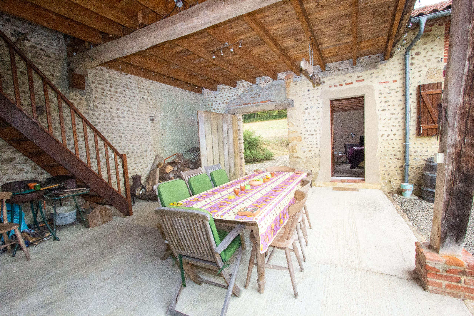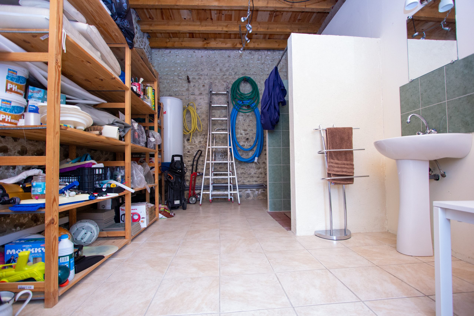Large heated pool and potential for a gite
Tucked away down a no-through lane, this property offers privacy and calm. The house was fully renovated in 2004 including new roof, double glazed oak framed windows throughout plus all new electrics and plumbing. The traditional 19th century facade hides an interior with all the comforts of 21st century living. A large 2 storey barn could be converted into a generous sized gite if required.The property also boasts a 12×6 heated swimming pool.
services
- Doctors: 3 km
- Shops : 3 km
- Restaurants: 3 km
autour
- Tarbes: 40 minutes
- Atlantic coast: 1h30
- Ski: 1h45
Situation
The house is situated in a pretty village less than 5 minutes drive to Maubourguet, a vibrant market town with all amenities. It is possible to walk or cycle to Maubourguet. Tarbes / Lourdes airport is 40 minutes by car and has free long stay parking. (Flights to London Stansted) The Pyrenees are an hour away by car and the Atlantic / Basque coast is an hour and a half.
Ground floor
The oak front door opens into a very spacious and bright entrance hall, with double height ceiling and a staircase to a mezzanine landing. Double oak doors can be found at either end of the hall and all principle rooms are accessed from the hall. To the left is the well proportioned sitting room with feature brick fireplace and wood burning stove. There are double glazed oak framed windows to the South and West aspects and a door to the garden. To the right of the entrance hall is a large farmhouse kitchen with range style cooker and original inglenook fireplace with large wood burning stove. A generous utility room can be found behind the kitchen with a door to the covered parking area and garden. A large double bedroom with French doors leading to the garden. A shower room with wc and wash basin completes the ground floor layout.
Outside space
Two sets of entrance gates to the property allow easy access. There is covered parking for several vehicles plus a garage of approximately 20m2.
The property is L shaped and includes a large open barn. The ground floor is divided into 2 sections. One a very attractive outside dining area and two a pool house with shower, wc and wash basin. The first floor gives 50m2 of additional space and is enclosed by an attractive wooden trellis.
The pool is heated via a heat exchange unit. It has a swimmable length of 12m and a maximum depth of 2m. The is also a full sized fenced tennis court in the garden, which is in need of some refurbishment. A variety of mature trees and shrubs, includes fruit trees such as peach, cherry, fig and walnut. There is also an area for growing vegetables.
Diagnostics
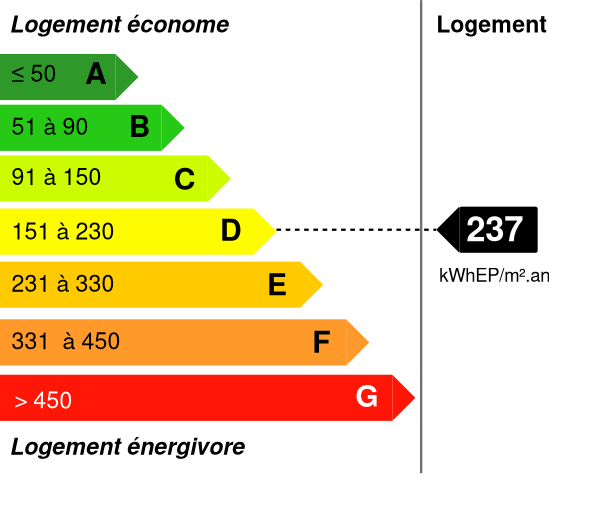
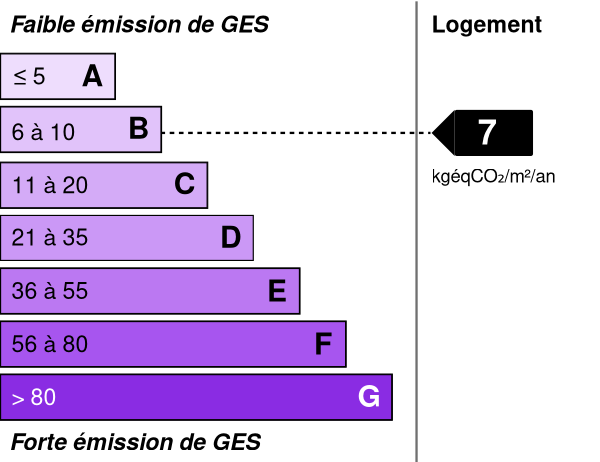
Virtual tour
Interested? Any questions?
Contact us!
