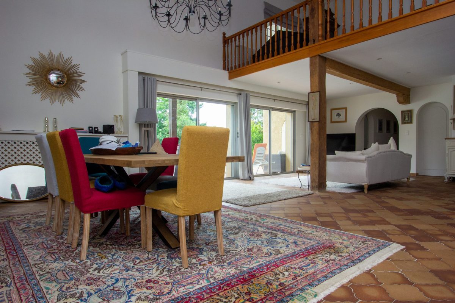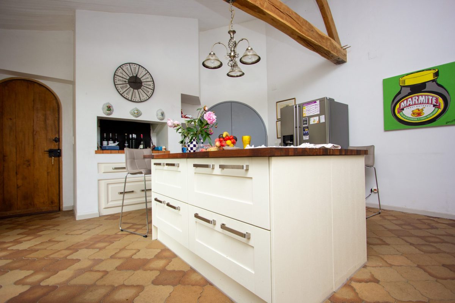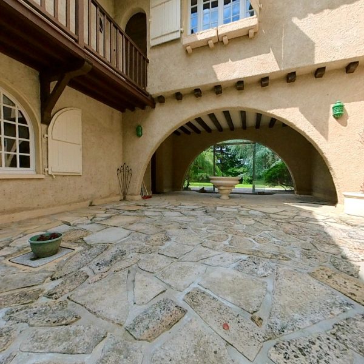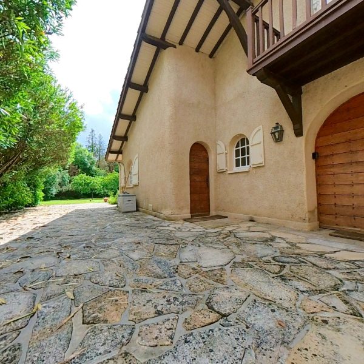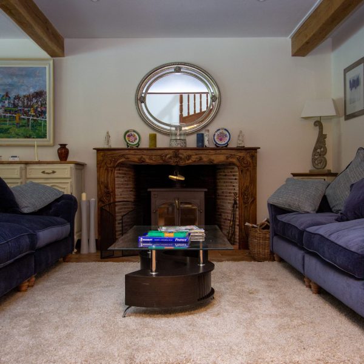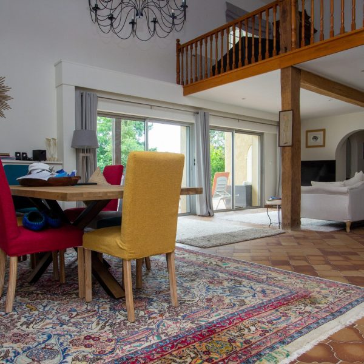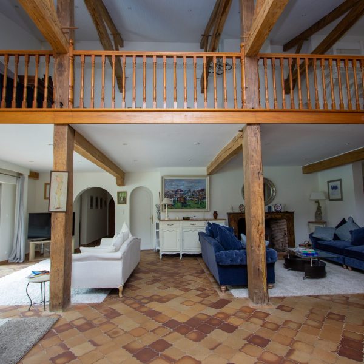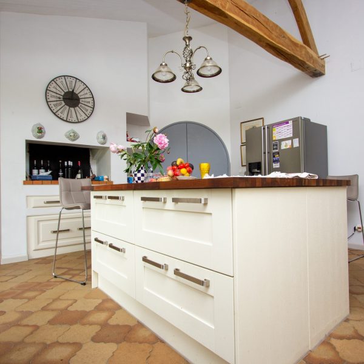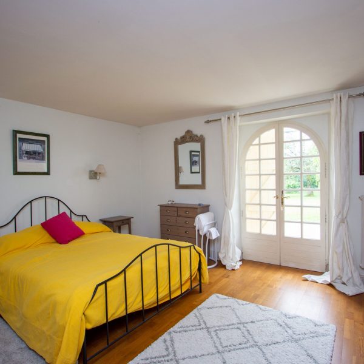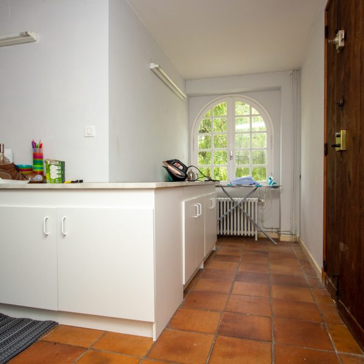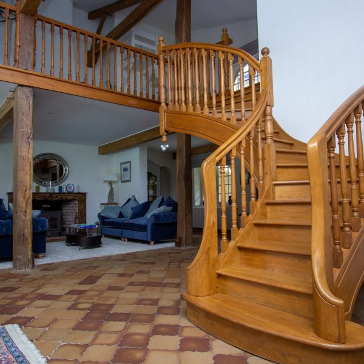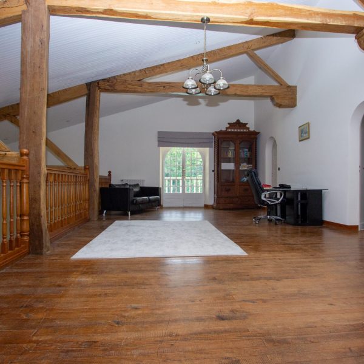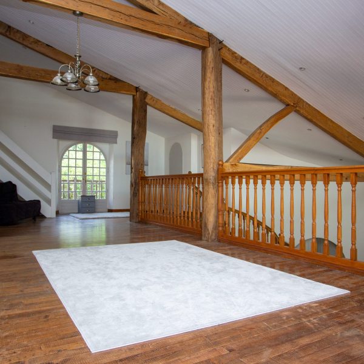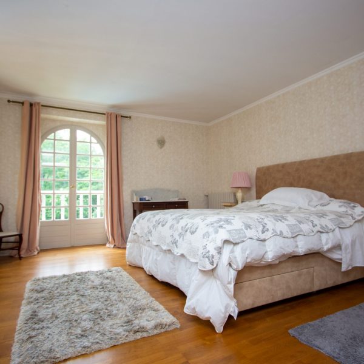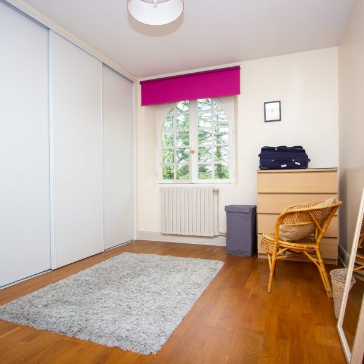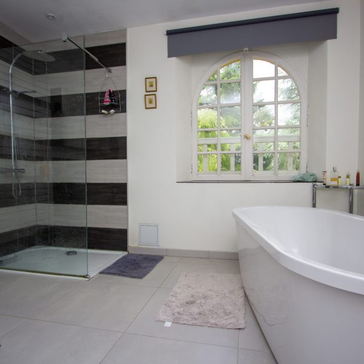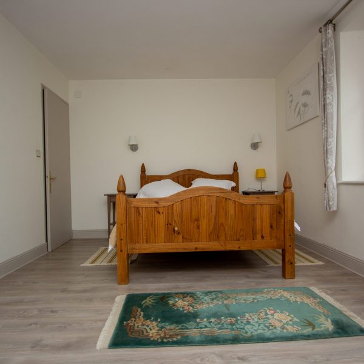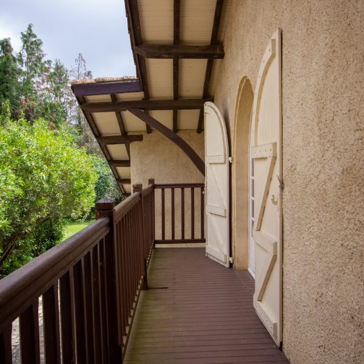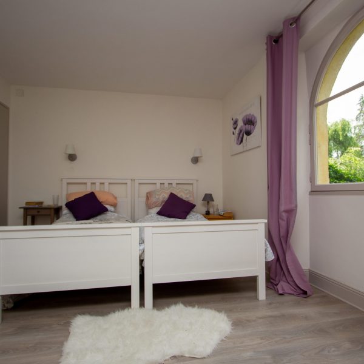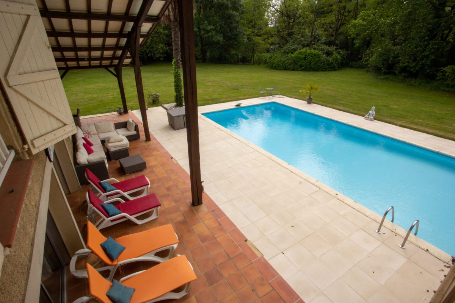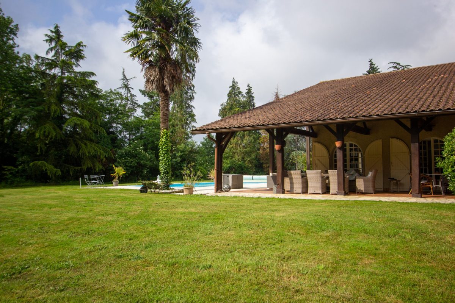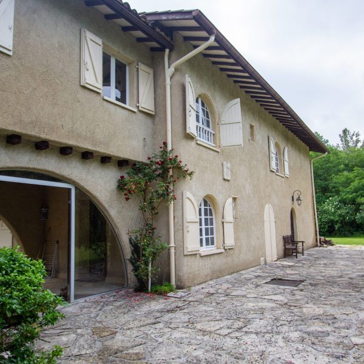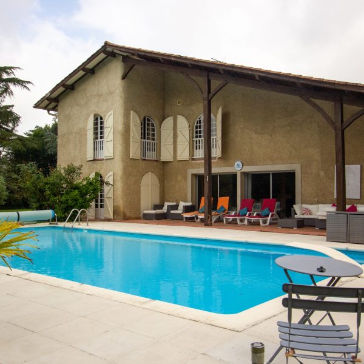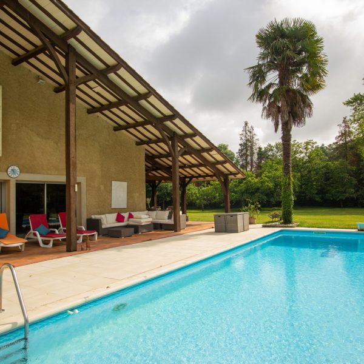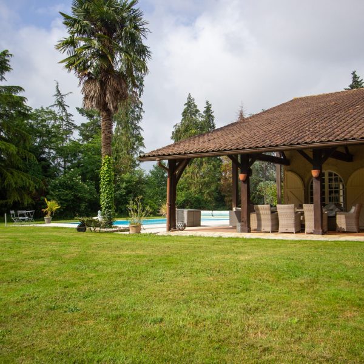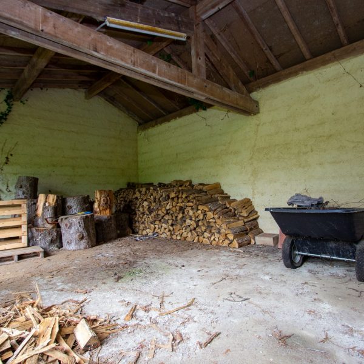Total privacy and tranquility within walking distance of a market town
This unique extremely well designed property offers the very rare combination of total privacy and tranquility within walking distance of a vibrant market town with all amenities. The property is in turnkey condition and offers luxury accommodation as a family home or as a business opportunity. There are 5/6 bedrooms on 2 levels and 5 bathrooms. The property sits in the middle of a 4 acre plot with electric gate entry and river access. The situation makes it ideal for luxury B&B and or yoga retreats.
dans la commune
- Doctors
- Shops
- Restaurants
autour
- Tarbes: 40 minutes
- Basque country: 2 hours
- Ski: 1h45
Situation
Tarbes Lourdes airport is 40 minutes away with direct flights to London Stansted, Dublin, Milan, Paris and Malta. The airport has free (unlimited stay) car parking!
The area has excellent vineyards and is perfect for walkers, cyclists and nature lovers. The world renowned jazz festival is held every summer in Marciac, which is less than 15 minutes drive from the property. The area is a paradise for music lovers, artists and nature lovers. The mountains can be reached in an hour by car and the Basque coast of Biarritz and San Sebastian in Spain is just 2 hrs by car
Ground floor
A very attractive inner courtyard leads to the main entrance, which gives on to a very impressive double height open plan living space of approximately 100m2. A fireplace with wood burning stove provides a focal point and a wall of glass doors takes the eye to the covered terrace, swimming pool and garden.
To one side of the main salon is the well fitted kitchen with, Godin range cooker, comprising gas hob, hotplate, deep fat fryer and 2 electric ovens. In addition there is an eye level electric double oven. The island unit provides additional work surface and breakfast bar. There is a door from the kitchen to the covered terrace providing easy access for outside dining. A cloakroom with WC can be found near to the entrance.
To the other side of the salon is large and well equipped laundry room, which opens into the courtyard
A ground floor double bedroom with ensuite shower room has French doors to the garden. There is also a snug / office, which has French doors to two aspects leading to the garden and pool area. This room could easily serve as a 6th bedroom if required.
1st floor
The magnificent galleried landing is accessed from an impressive hand made oak staircase. The landing (50m2) is large enough for a variety of uses. It has French doors to two aspects, one giving on to a balcony. A staircase leads to the attic space, which serves as a very useful and capacious walk in storage area. The master bedroom suite with huge dressing room (20m2) and shower room is accessed from the landing. The master bedroom has 2 sets of French doors looking out over the garden.
Beyond the master suite is a luxury bathroom with bath, Italian shower and separate WC and next to this is a large guest bedroom.
One then enters the two storey annex where there is a guest bedroom on the upper and lower level, each with an ensuite shower room. The annex can be accessed independently of the house so ideal for B&B accommodation
Outside space
The feeling of tranquility and privacy cannot be overstated. The electric entrance gates open on to a sweeping driveway and a superb parkland with many mature trees. There is a garage complex at the end of the drive, which comprises a 30m2 garage a boiler room, with modern oil fired boiler and hot water tank powered by solar panels. Next to boiler room is a 30m2 room with sauna (may need attention), which would serve very well as a gym or a yoga space. The whole garage complex has pedestrian access via the inner courtyard.
The outside space is ideal for entertaining and relaxing. A wrap around covered terrace has multiple dining spaces and includes a built in BBQ with chimney. The 12×6 swimming pool completes the leisure space. The main garden extends to about two and a half acres and one can meander down to the river, which boarders the property. There is a paddock of approximately one and half acres attached to the garden and accessed via a gate.
Hidden amongst the trees is a large open storage barn ideal for wood or garden machinery.
Diagnostics


Virtual tour
Interested? Any questions?
Contact us
